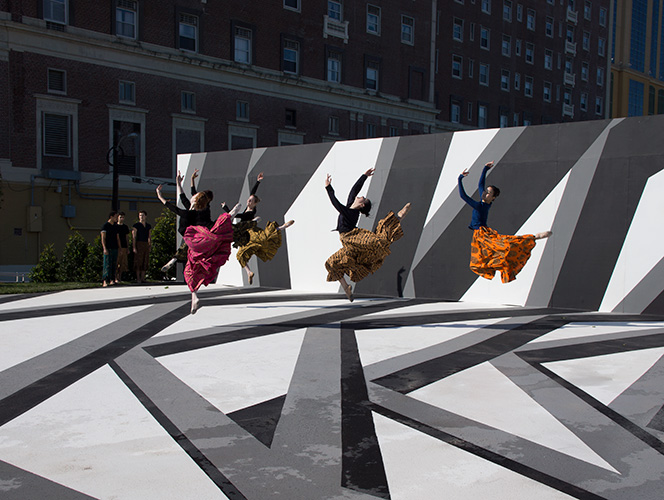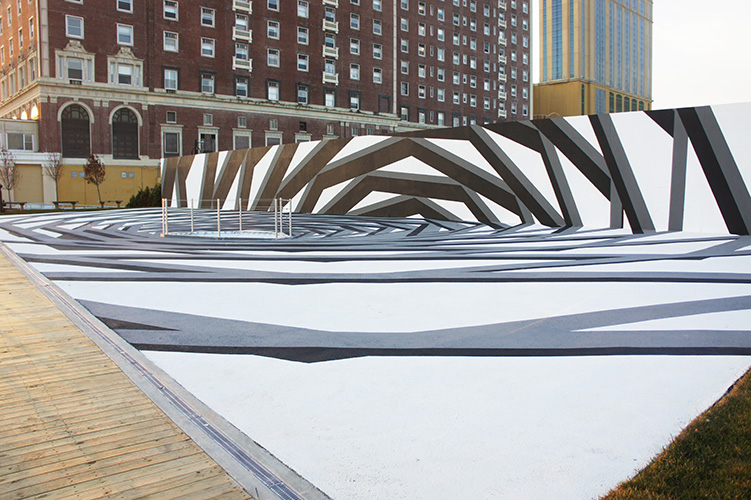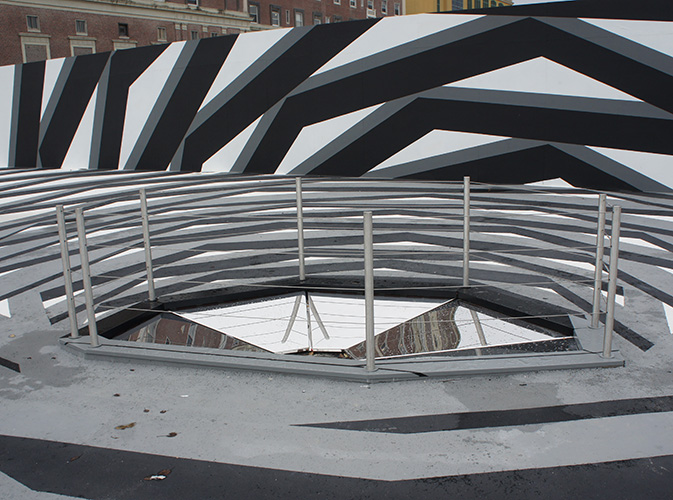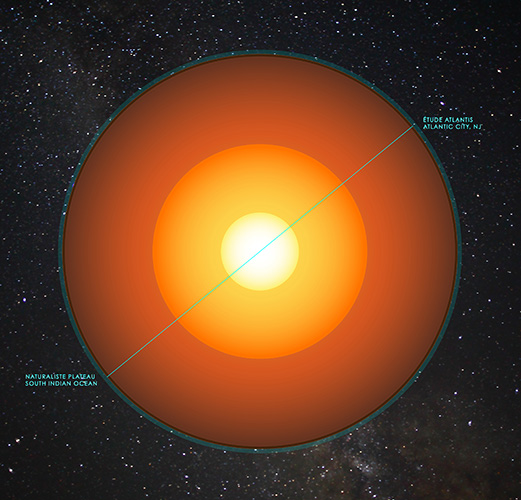Étude Atlantis
Boardwalk, Atlantic City, NJ - 2012-13
As part of the larger project, ARTLANTIC: wonder by Fung Collaboratives, Curated by Lance Fung
Atlantic City Alliance and Casino Reinvestment Development Authority
Plywood, paint, concrete, asphalt, mirror stainless steel, aluminum, PVC piping, LED light, misting system, inclined trees, grass, benches, wifi with aerial video camera.
Site: 170 ft. x 50 ft., graphic area 117 ft. x 45 ft. with 10 ft. high wall.
Project Management: John Talley, Jamila Glapion, and Layman Lee, Fung Collaboratives; Landscape Documents/Consulting: Cairone & Kaupp, Inc., Philadelphia, PA;
Structural Engineering: Czar Engineering, Egg Harbor Twp, NJ; Architectural Documents/Consulting: ORE design+technology, NYC, NY; Project Construction: Aliano Brothers General Contractors, Inc., Vineland, NJ;
Graphic Painting, International Union of Painters & Allied Trades, AFL-CIO, CLC 71,1 led by Todd Mitrush; detali painting, Sue Daly, Atlantic City, N.J
Far left: dancers from the Atlantic City Ballet, performing at the ARTLANTIC: wonder, Sneak Peek, November 9, 2012.
Center left: generalized view of the site, one group of sloped trees and benches of the project are shown in the distance. Photo: Layman Lee
Center right: detail of mirrored cistern element. Photo: Layman Lee
Far right: earth section showing the generalized antipode relationship of Étude Atlantis to the Naturaliste Plateau off the south west coast of Austrailia. Night sky image: www.ForestWander.com
Étude Atlantis is imagined as a visual instrument for the social and philosophical exercise of “finding Atlantis.” This project is inspired by a complex matrix of sources including: the work of the musician John Cage, the architect Arthur Erickson, the mathematician Ivars Peterson, the global position of Atlantic City, oceanography, renaissance church floor design and camouflage ship painting, among others. The antipode of Atlantic City, or direct line through the center of the earth, emerges from the sea floor off the SW coast of Australia, near the underwater Naturaliste Plateau, considered by some to be a southern Atlantis. Étude Atlantis presents to the participant a stage-like environment where participants may traverse and explore a gigantic graphic of illusionistic decent and a complimentary central “cistern” reflecting the sky above and conceptually that of it’s antipode. These visual elements can be imagined as a theatrical playground and puzzle-space to consider mythic quests, cognition and geopolitical relationships.
The central graphic area, which is sloped 4 degrees towards the boardwak, is framed by landscaping and seating. Trees are planted in a row at either end at an approximately 10 degree slope away from the center of project. The site has active wifi, through which the viewer may engage with a aerial video camera mounted on a nearby building, pointed at the site.
This project is abstractly related to concepts developed in SITE INDEX: Inversion2: Dark Matter (Proterozoic/Holocene) I & II, Rapson Hall, College of Design, University of Minnesota, Minneapolis, MN, 2001-2013. Both projects refer to inverted architectural systems and their relationship to the deep terrain below to create site/investigative strategies. Étude Atlantis maps over it's surface an inverted CAD recreation of the structural form of the Man in the Community pavilion, designed by Arthur Erickson for Expo 67, Montreal, Canada, initially seen in a photo of the building taken by Ivars Peterson. The pavilion was of particular interest for this project due it's dynamic structural patterning, geopolitical and humanistic references. The mapped image creates an illusion of descent centered at the cistern element, eluding to the site antipode and possible Atlantean realms. The stage-like formal structure of Étude Atlantis, of an image mapped over ground and elevation elements at architectural scale, has antecedents in several large photographic works: Slump (Orchard) I, 1997, Slump (Orchard) II, 1998, and Gradient (Biscayne Giant), 1998, among others. |
Return to: Recent Projects
|



